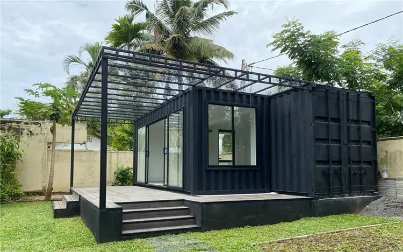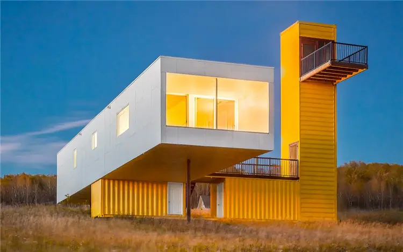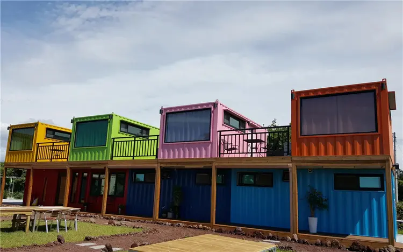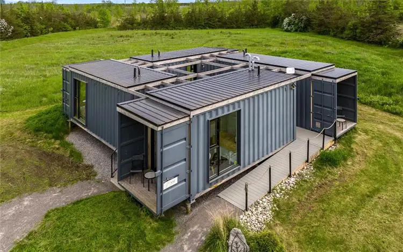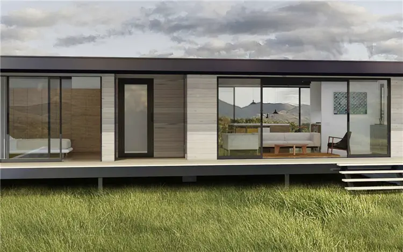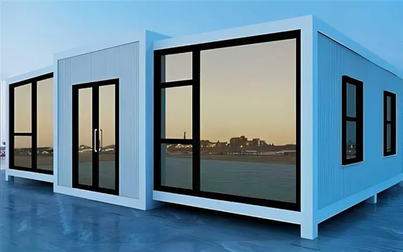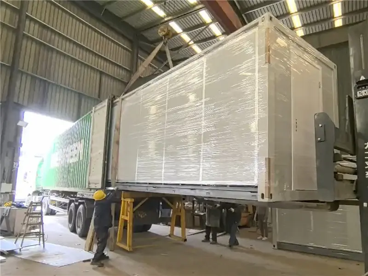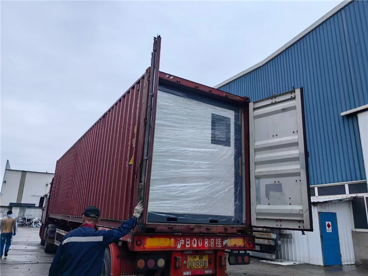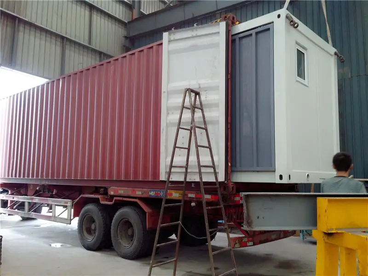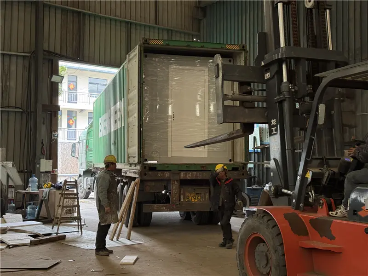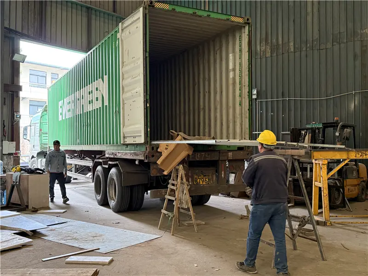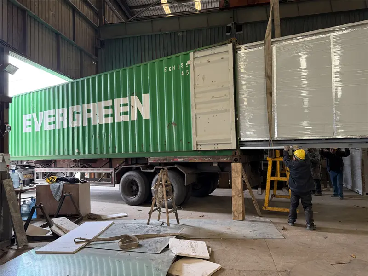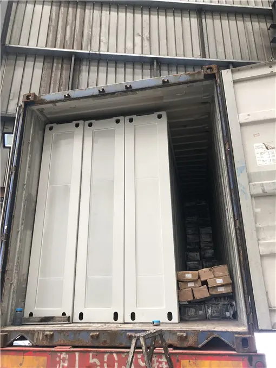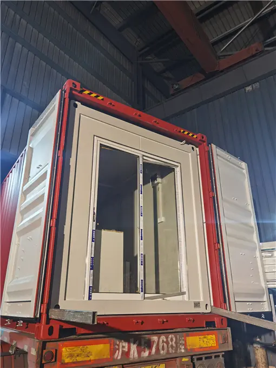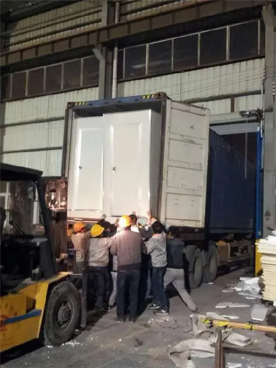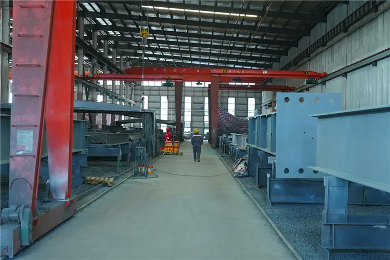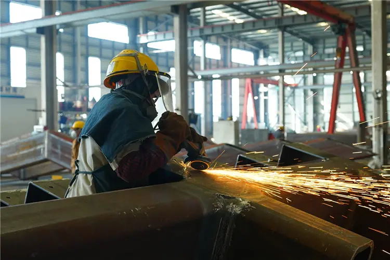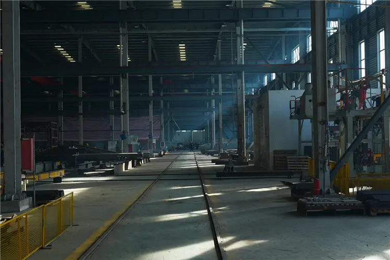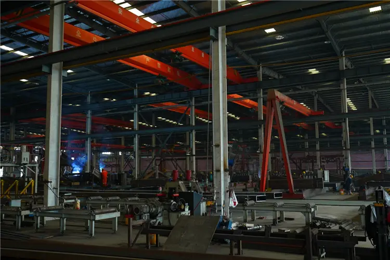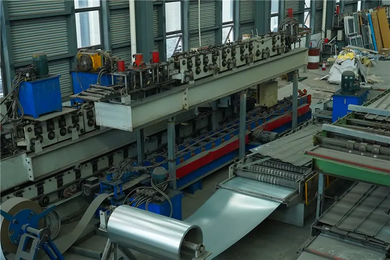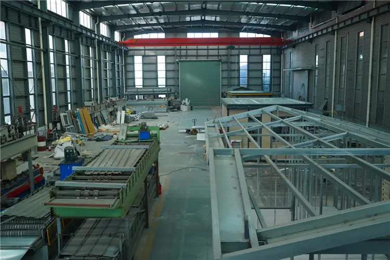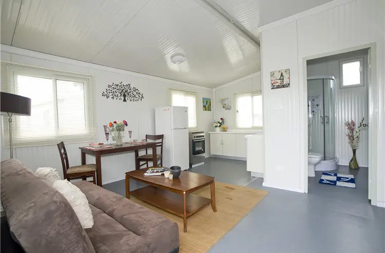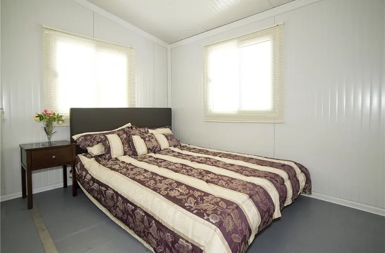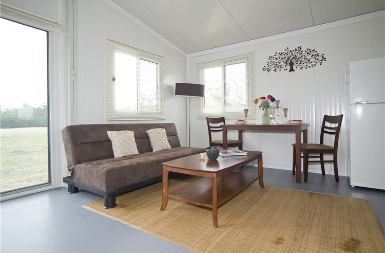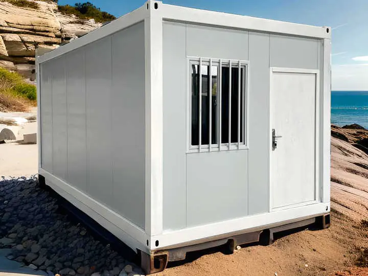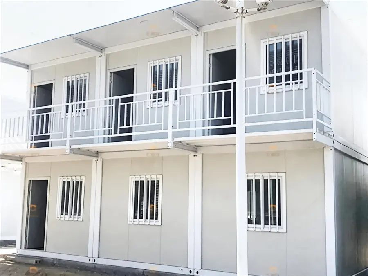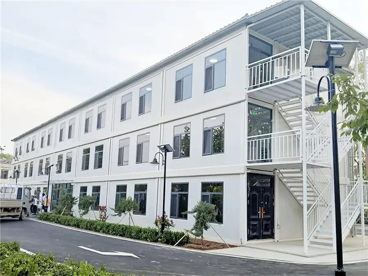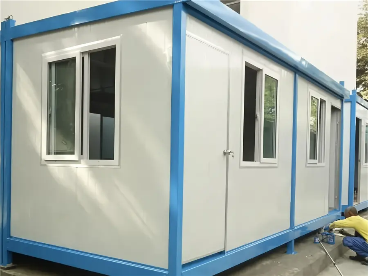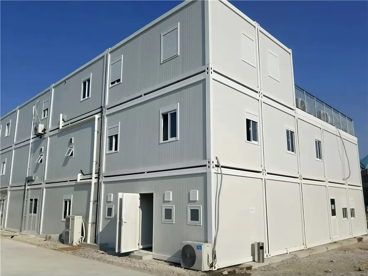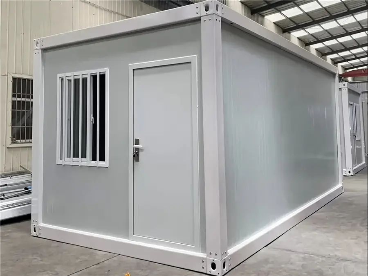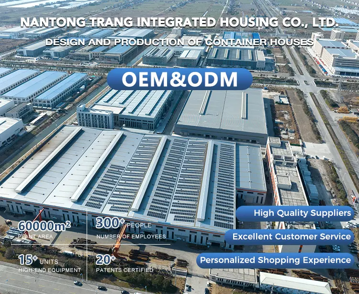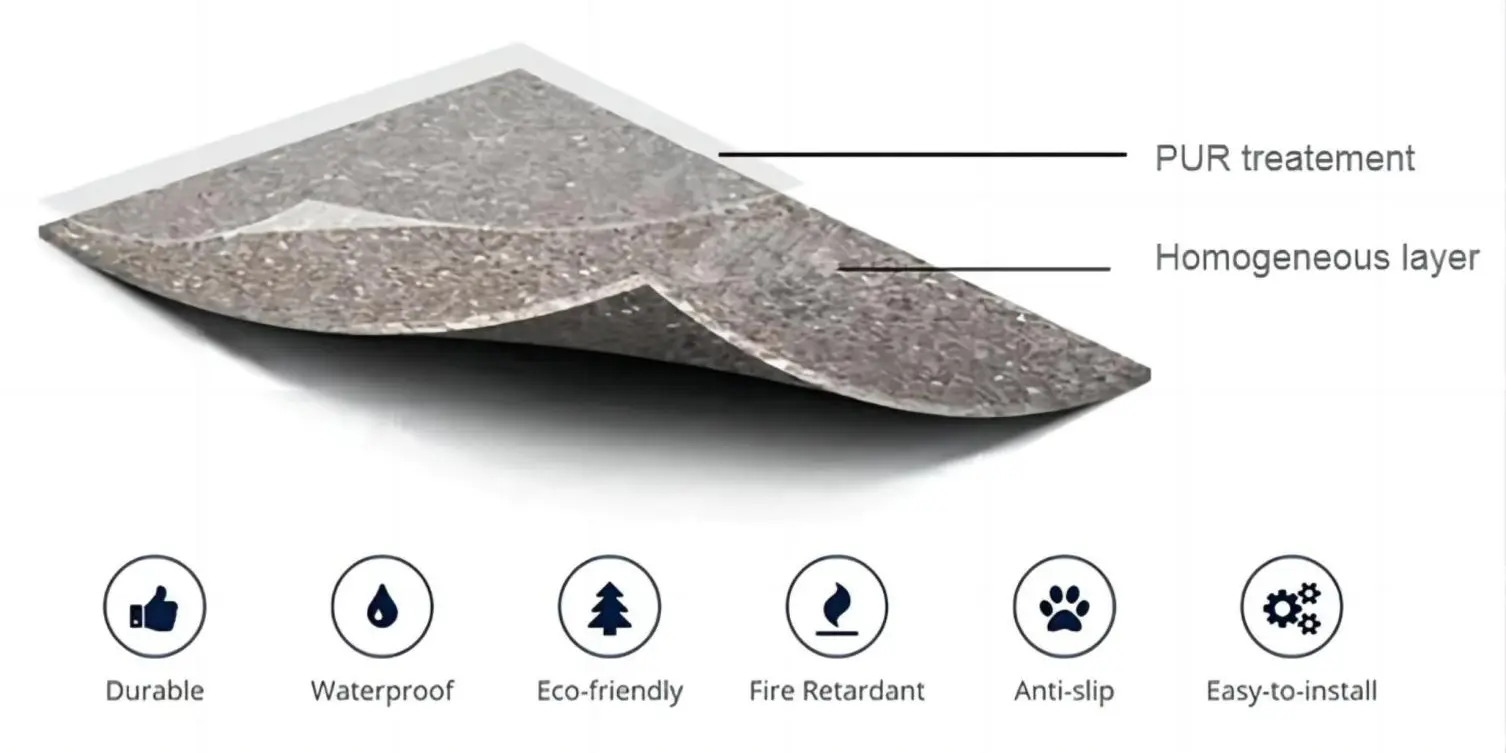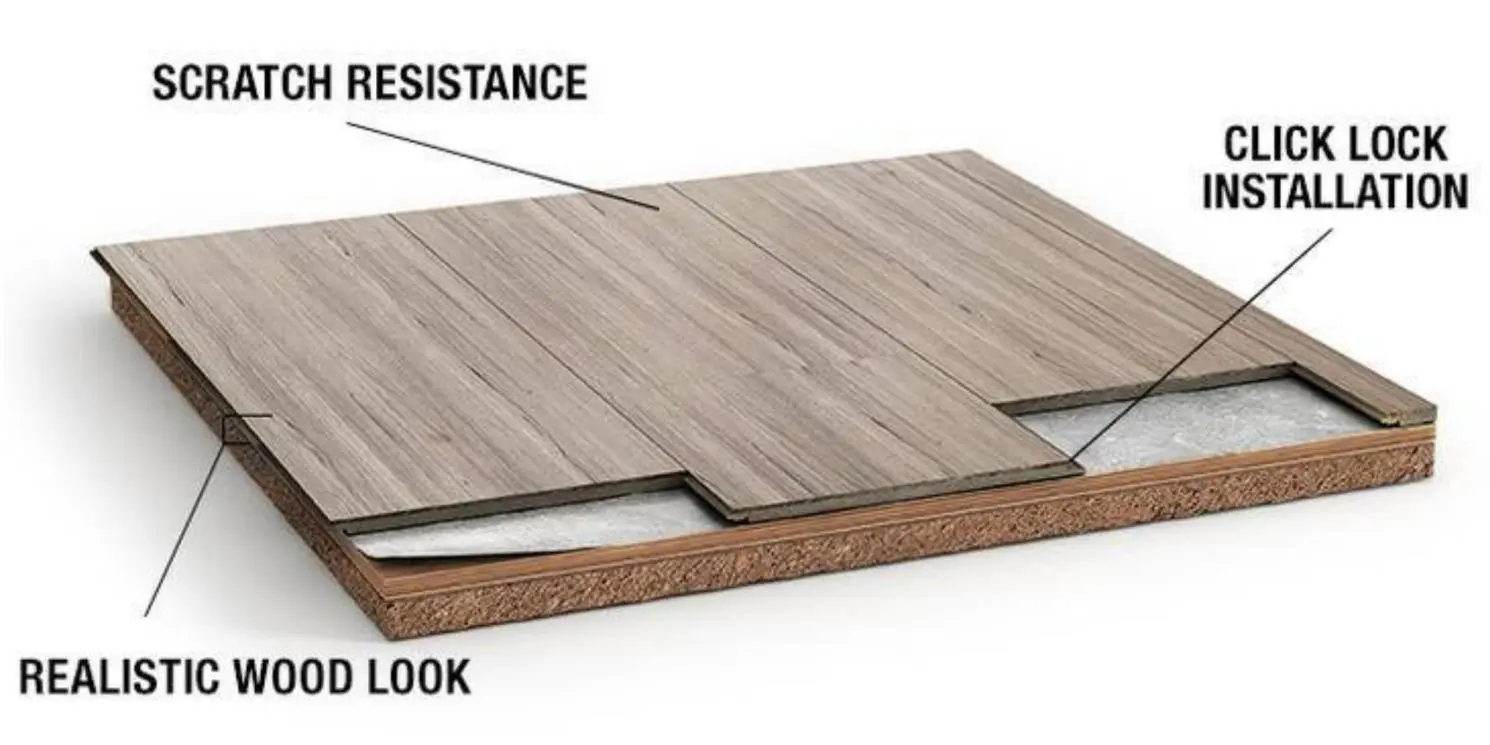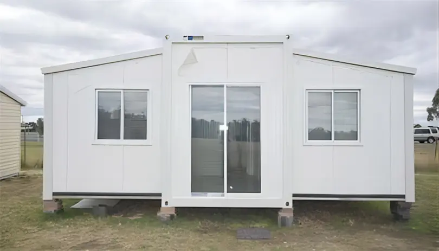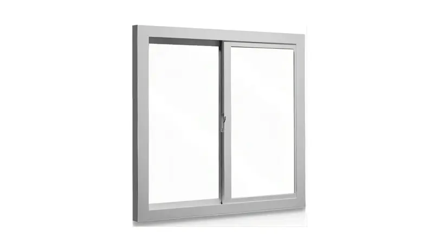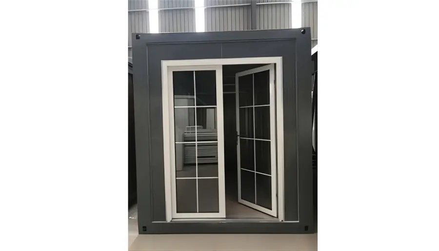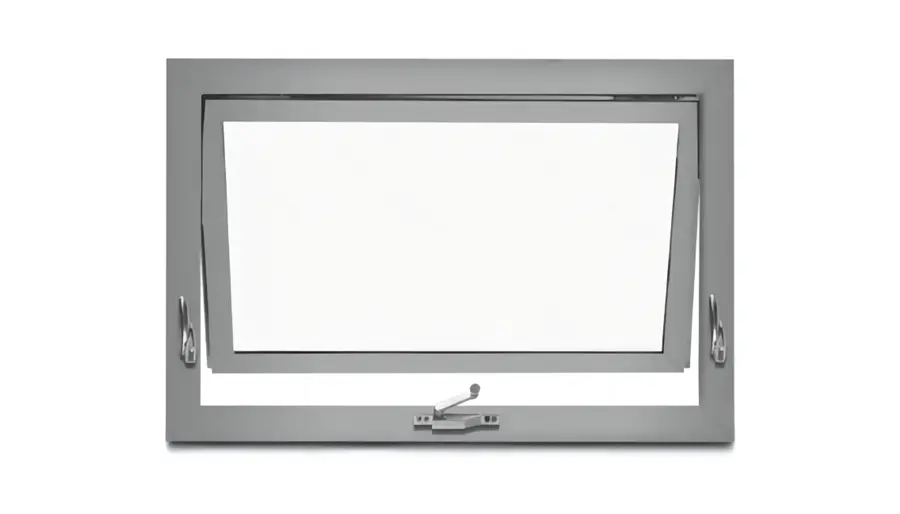Budget-Friendly Quick-Install Prefab Site Homes Modified Container
We focus on container housing leasing, sales, recycling, logistics, design, R&D. The factory covers 60,000 square meters and has 300 employees, including 15 technical personnel, a 30 - member sales team, 10 quality inspectors and a 20 - person dispatched installation team.
We mainly export to over 30 countries/regions like the US, Canada, Dubai, South Africa, Ethiopia, Australia, Chile.
We are more willing to understand your needs, with accurate delivery times and reliable product quality. Choosing us can save you time and costs.
PRODUCT INFORMATION
Suitable for medium and large engineering projects, requiring construction teams to install, and shipped in batches to minimize freight costs.
Designed for speed, sustainability and cost-effectiveness. These modified container homes are built with portable prefabricated container homes, perfect for building affordable container offices or environmentally friendly homes. They are designed with environmentally friendly on-site residential container units, combining the durability of steel frames with green and environmentally friendly features such as solar compatibility and thermal insulation. Whether you need affordable housing, mobile office space or a low-impact leisure place, these units can adapt to your lifestyle while reducing costs and shortening construction time. Build smarter, faster and more environmentally friendly - without sacrificing quality or style.
PRODUCT PARAMETER
| 1.Bottom frame corners | 2.Bottom frame secondary beam(12*2.0 C-shaped steel) | 3.Bottom frame long side beam (5635mm) |
| 4.Cement fiber board (18mm) | 5.2mm PVC carpet | 6.Column cover (2600mm) |
| 7.Column (2535mm) | 8.UPVC windowS+anti-theft net | 9.Ceiling color steel plate |
| 10.Glass wool insulation layer | 11.Roofing color steel plate (0.45mm) | 12.Top frame secondary beam |
| 13.Top frame long side beam (5635mm) | 14.Top frame corners | 15.Top frame short side beam (2690mm) |
| 16.Top frame secondardy beams | 17.Top frame long side beam (5635mm) | 18.Column(2535mm) |
| 19.50mm diamater drain pipe | 20.Rock wool sandwich panel(75mm) | 21.Skirting lines |
| 22.Bottom tie beam square tube | 23.Bottom frame short side beam (2690mm) |
PRODUCT HIGHLIGHTS
Build smarter, faster, and greener—without compromising quality or style.
CUSTOMIZED SERVICE
These homes can be customized to the unique preferences and needs of residents,providing a platform for creativity and personalized design.
Read MoreOther Details
